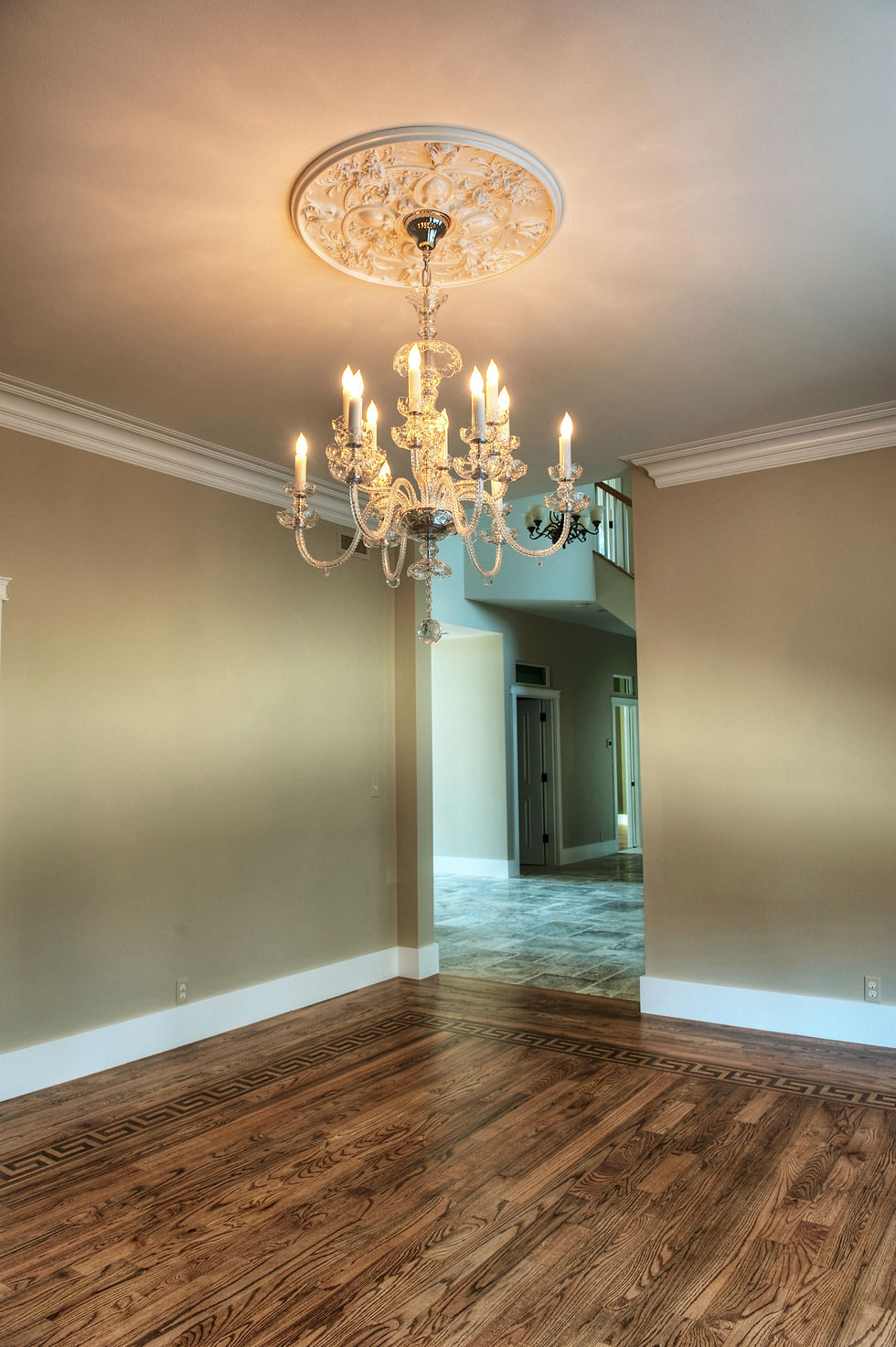7 Design Details to Give Your Home a Custom Look
- Jana Seda

- Aug 27, 2022
- 4 min read
Updated: Sep 9, 2022
By Jana Seda, Kitchen and Bathroom Designer

When it comes to a custom home, there are unique details in every room that give it that extra “wow” factor. A well-thought-out design is appealing in both aesthetic and functionality and often requires some assistance from the design pros. But you don’t always have to go the custom-build route to get those beautiful, custom touches.
Whether you’re refreshing your current space or have a completely new project in the works, you can make a few simple yet strategic design choices that will give your home that special look and feel.
Flooring
The right flooring can either enhance or disrupt the flow of a home. It goes without saying that a clean installation is key. Choose flooring that is the right size and height for your space. Flooring should match- don’t introduce two different wood looks if they’re next to each other. Carry flooring through an open space and minimize the use of unnecessary transitions since they help to define spaces. The idea is to keep the flooring flow, which means staying away from abrupt changes in flooring, whether that’s a transition or even a new direction of the tile or planks. Use area rugs to define spaces instead of transitioning to various flooring types.
Cabinetry
There’s so much more to choosing the right cabinetry than just color and material. When deciding which type of cabinet door style to go with, try to choose full overlay cabinets with a butt joint door style.
A full overlay cabinet covers the entire cabinet frame and requires hardware. In Alaska’s ever changing weather conditions, a butt joint cabinet door will likely show less movement in the stile and rail joints than a mitered joint. And whenever possible, make sure to choose flush furniture ends or matching end panels on both upper and base cabinets. Paying attention to these details will help elevate the look of your cabinetry.


Hardware
Speaking of cabinetry, the cabinet hardware is another place to make a design statement. Typically you want to make sure that your cabinet pulls and knobs coordinate when the cabinets are in the same room but don’t be afraid to mix up sizing! Use hardware that is the appropriate size for the cabinet door or drawer. If you can only get pulls in 95mm but you have a 36” wide drawer front, install two of them. Accent pieces on specialty cabinets like crystal knobs or antique latches are another opportunity to weave in your specific style. Don’t be afraid to get creative with this part. Hardware is like jewelry for your cabinets.
Trim/Molding
The trim detail in your home is functional as well as decorative. Stacked crown molding above upper cabinets can help a space feel taller by eliminating the gap between the cabinet and the ceiling. Additionally, casing and trim around a door with a stylized, built-up header trim as well as taller base molding (around 4-½ inches or higher, depending on what is appropriate) will give your space a more custom, contemporary look. You can stack base molding too, for an even more custom look. If you have tall ceilings, a taller base molding will be very appropriate and appreciated. Clean and simple or elaborate, be sure to explore your options.

Electrical Switches and Plates
Even a “minor detail” like the right electrical plate can really do a lot to make or break the overall aesthetic. For electrical trim on island cabinets, make sure the colors match your décor. If you have a wood stained or dark painted colored island cabinet, shoot for a back or bronze colored outlet instead of the standard white. Also, choose decora style, screwless paddle switches and outlets for a cleaner look. Hidden pop-up or recessed outlets in countertops are another great choice that combine functionality without compromising style.
Lighting
With the right lighting fixtures, you can make a statement and add a touch of your own personal style. But the decisions extend far beyond picking out your decorative fixtures. Custom lighting incorporates modern features like 4-inch, instead of the standard 6-inch, LED recessed can lights, trim less can lighting that are installed flush to the sheetrock and even remote controlled options that will allow you to dim the lights and change the light temperature. Be sure you layer your lighting- the use of several lighting types in one space- can also give you balanced light in a room that creates a particular mood or feel. Consider your general lighting, under cabinet lighting, inside cabinet lighting, accent lighting and even over cabinet lighting. It’s all about flexibility and control, when it comes to lighting.

Wall Texture
While I’m sure you’re well aware that gone are the days of popcorn ceilings, the same applies to heavy textured walls. A cleaner and more sophisticated design is an updated skip trowel or smooth texture. Incorporating Roman Clay or Venetian plaster when possible will give your space that soft and subtle something “extra.” When it comes to the sheetrock itself, opt for square corners instead of rounded corners for a more modern finish.
Remember, custom builds take into account every detail in a home- nothing is overlooked! Weaving these simple design details into your project will make it feel more special and unique. Whether your home is a basic build, a semi-custom or you’re simply in renovation mode, my hope is that this small amount of design inspiration will help you set your space apart. Designing your new home or space is an adventure that you should enjoy!

Jana Seda is an award-winning kitchen and bathroom designer with 360 Construction & Design and Red Door Design.
Photo credit: Dave M. Davis












































Comments